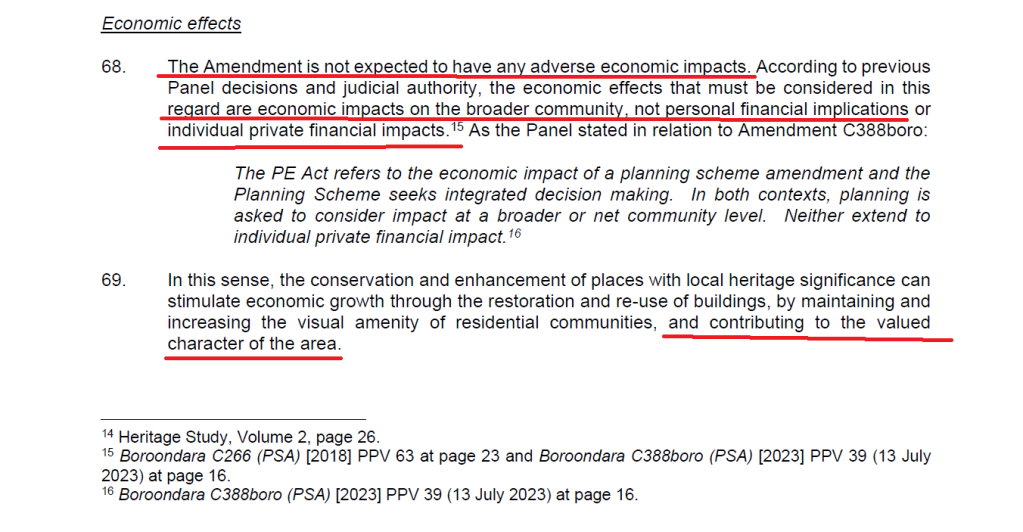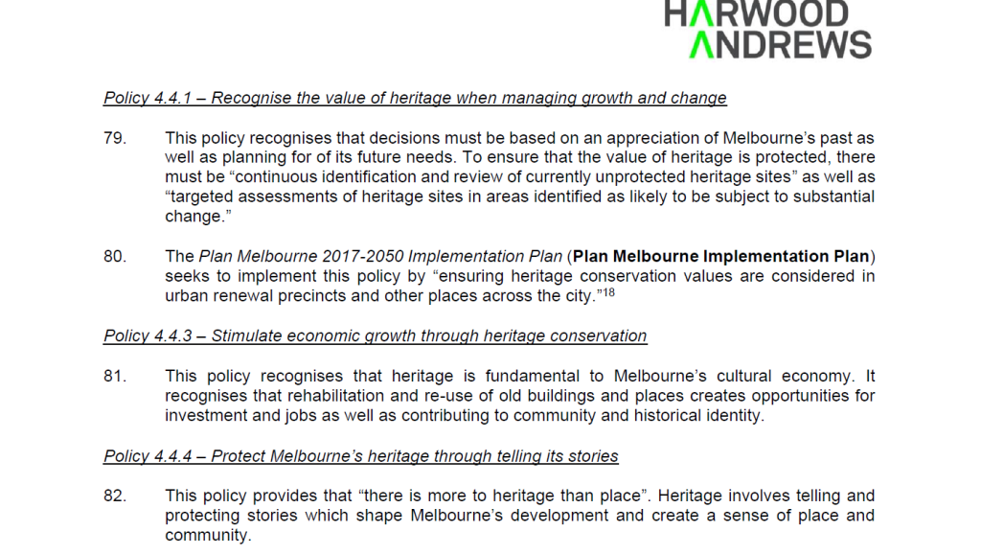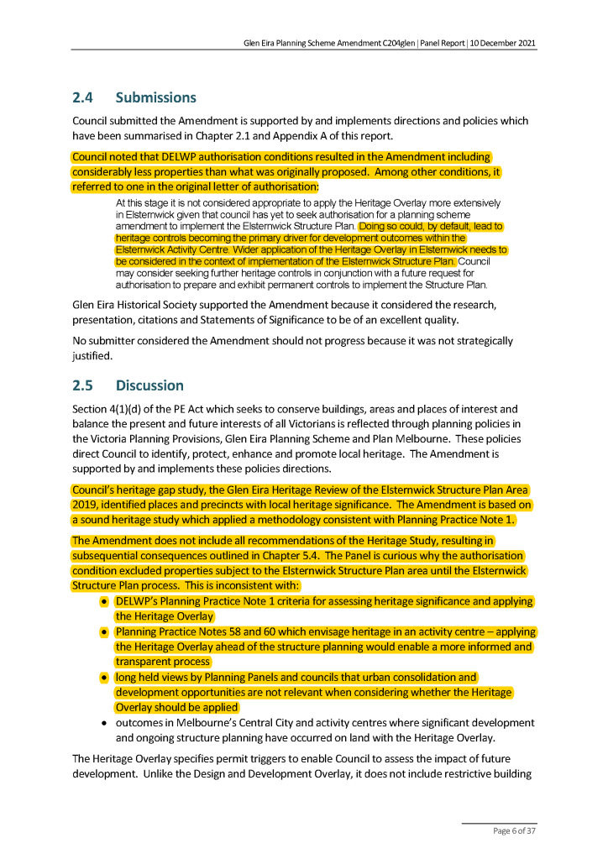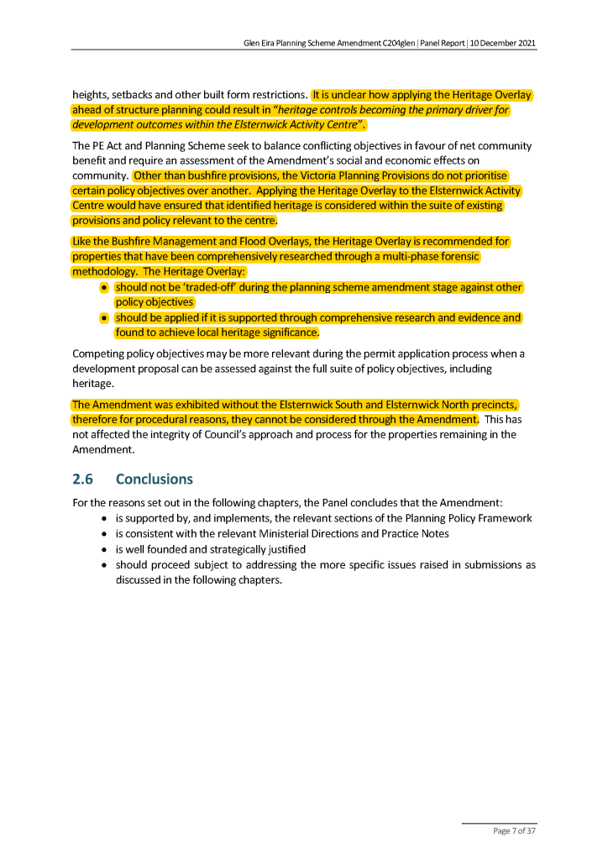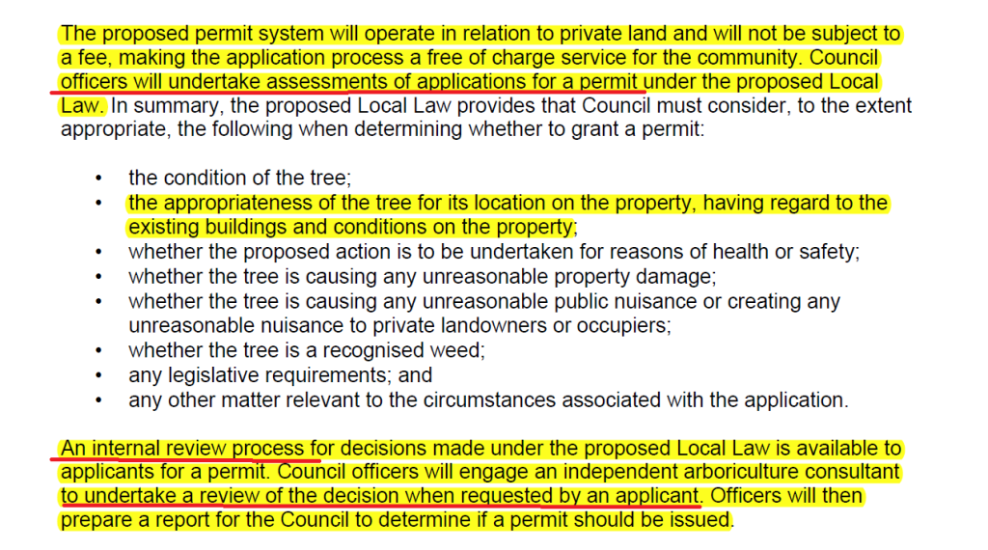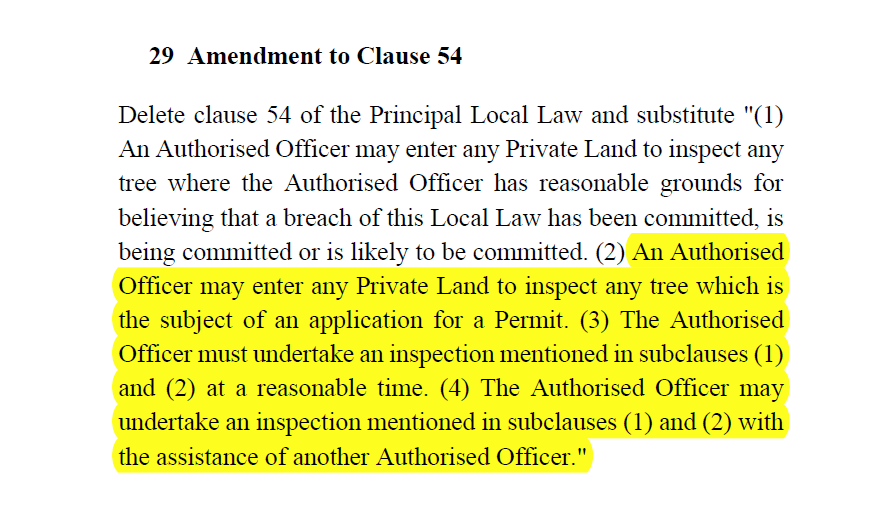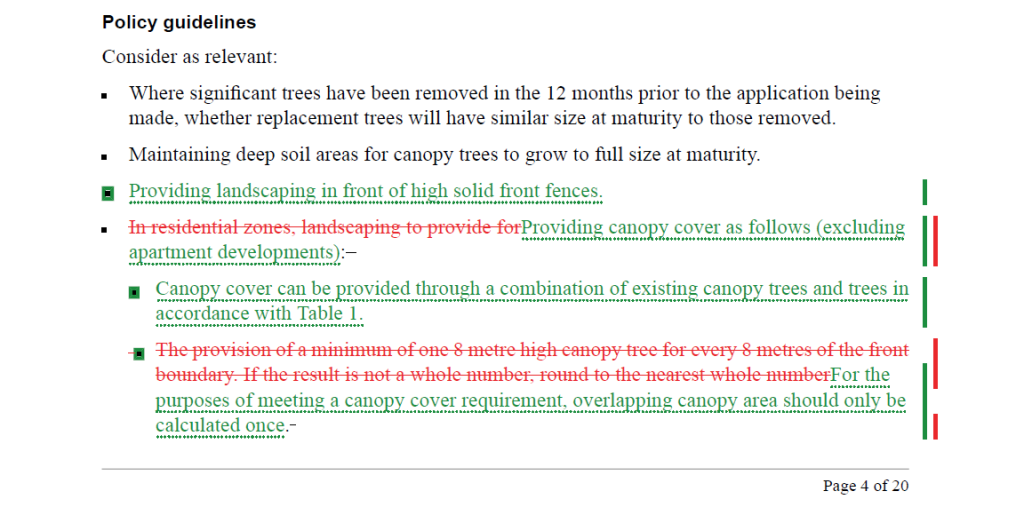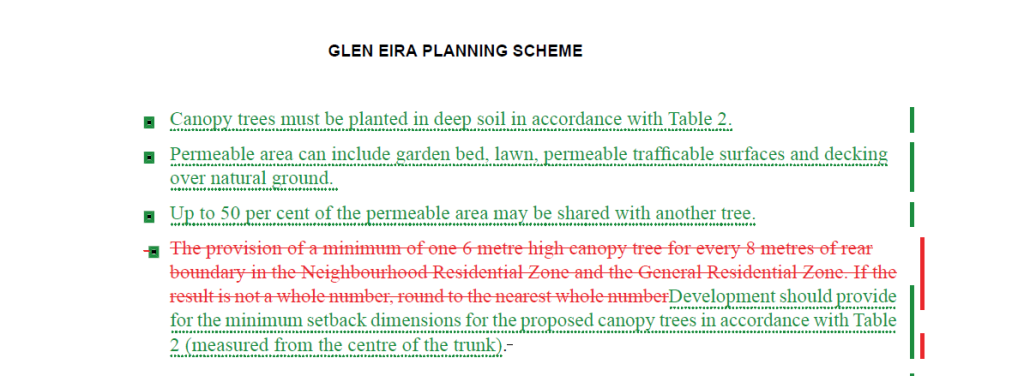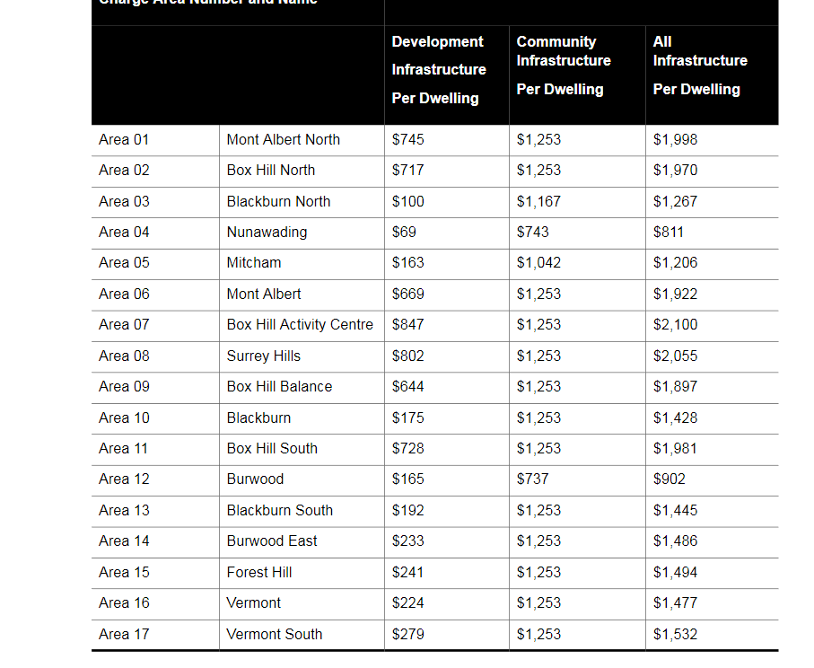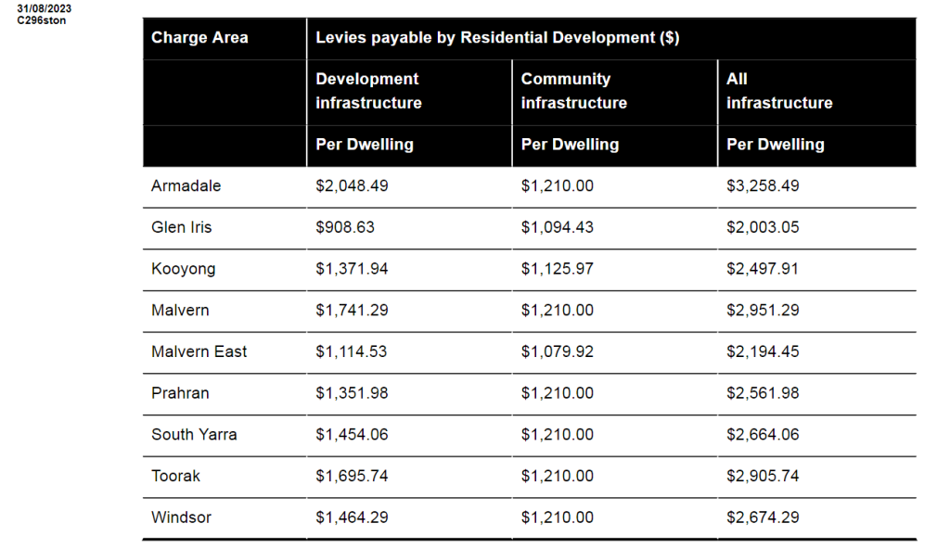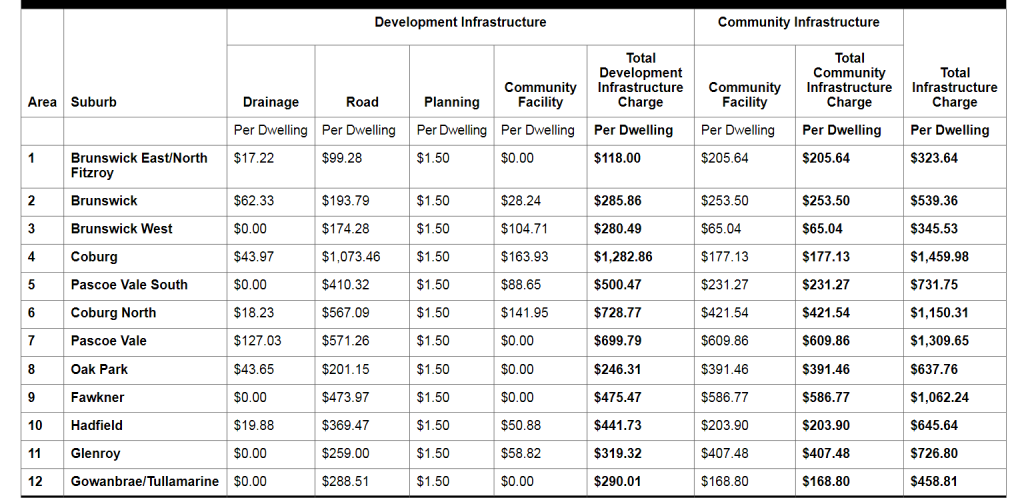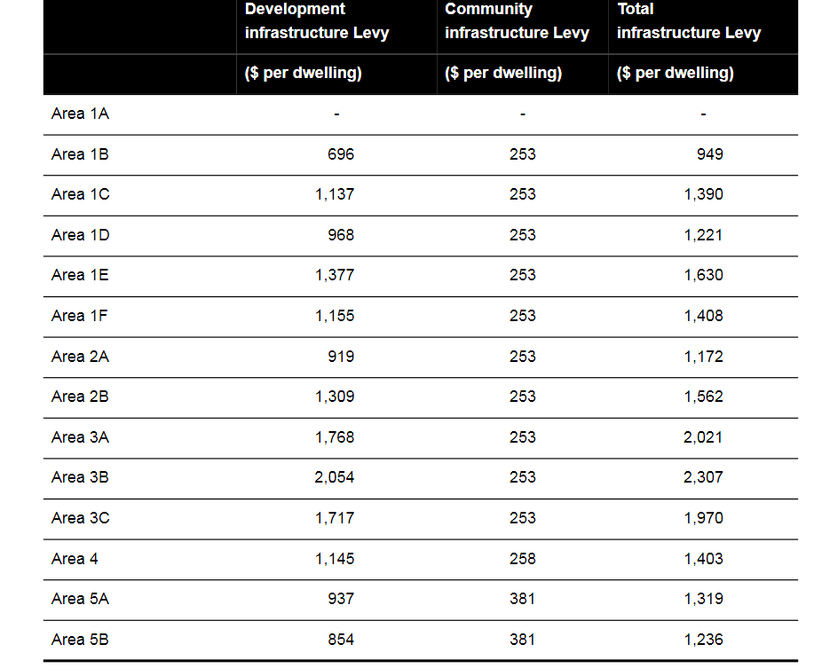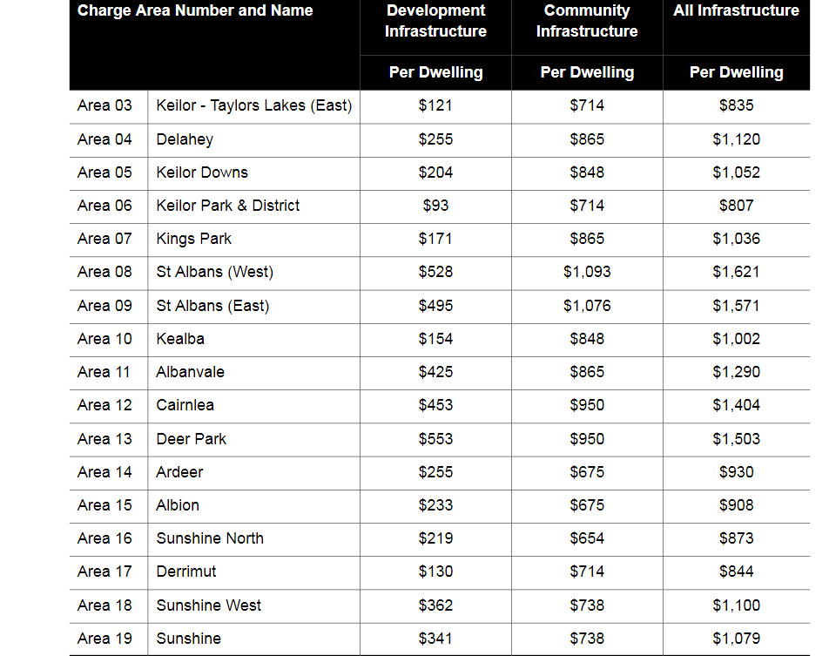Glen Eira clearly makes up its own rules as it goes along, regardless of whether or not these rules are in accordance with its adopted policies and governance rules and which are still current. Recent meetings provide us with conclusive evidence of these machinations. We refer to public participation and written questions to council.
Public Participation
Out of nowhere we are now being informed that residents in the public participation section of a council meeting have only 3 minutes in which to address council. Also, that the time allotted will be no longer than 15 minutes. Why? When was this decision made? And by whom? Most importantly, this new ‘law/policy’ is NOT IN ACCORD with the existing (2020) policy that clearly states at clause B(15) –
Members of the public addressing the Ordinary council Meeting are permitted to speak for a maximum of five (5) minutes (unless granted an extension of time by the Chairperson)
At last week’s council meeting one resident politely asked if he could have a 15 second extension. This was refused by Cade. Please listen carefully to this audio –
Neither the current guidelines nor the Local Law state the duration of public participation or the public question sections. Yet throughout most of this year we are told that they will last 15 minutes only. It’s important to note that the so called ‘guidelines’ which determine procedures have NOT BEEN AMENDED at the time of writing.
Public Questions
When compared to other councils we again fall short. Here’s what they do:
Monash – Public question time is limited to 30 minutes, unless otherwise resolved by Council.
Darebin – Public Question Time will not exceed 30 minutes in duration unless extended by resolution of Council through a procedural motion, in which case, it may only be extended for one (1) period of up to 30 minutes.
Merribek – The time provided for questions of Council and community statements will not exceed 30 minutes in duration, unless by resolution of Council, in which case, the time may be extended for one period of up to 30 minutes.
Boroondara – The time allocation of 15 minutes may be extended by resolution of Council.
Hobson’s Bay – Twenty minutes will be allocated in the agenda for Public Question Time. However, the Chairperson may vary the time allocated depending on the business to be considered at the meeting. No resolution of Council is required to extend Public Question Time.
Maribyrnong – Public question time will not exceed 15 minutes in duration unless the Councillors present unanimously agree to the time extension, in which case Public Question Time can be extended for further blocks of 15 minutes.
We certainly accept that when a contentious issue arises, there may be numerous residents who wish to address council meetings or submit a public question. Given the length of some agendas, it may therefore not be possible to allow everyone to speak or to answer all the public questions. But we would also argue, that if an issue is so contentious and/or divisive, that it has caused a massive public response, then the onus is on council to provide as much time as possible for councillors to listen to their constituents. Councillors must be provided with the right to extend both public participation times and public question times. Otherwise the perception remains that all council is doing is attempting to limit as much as possible resident voices.
All of the above is important because the draft governance rules and the associated policies are now out for public consultation. They basically seek to legally cement what has been happening this year, and hence are unacceptable.
Unlike other councils, Glen Eira’s governance rules in regard to public participation and public questions are basically bereft of important detail. What becomes the ruling factor are the so called ‘policies’. Whilst neighbouring councils itemise all aspects and procedures, Glen Eira relies primarily on the policies. Why? We believe that this action is designed to side-step the need for public consultation which a formal amendment requires as part of Local Law procedures. It also allows council to tinker repeatedly with these policies as they see fit. This is not sound governance and certainly not in the public interest.
The latest drafts for public participation and for public questions specify a 15 minute time limit. They do not provide any time duration for a resident addressing council in the public participation format. Everything is left open to the ‘discretion’ of the Chairperson (ie mayor). Nor are we told whether residents must be present in chamber for their question to be read out and answered as stipulated in the 2020 changes.
These above points are important because council has always operated on the principle that if it isn’t in the ‘rules’ then we don’t have to do it! Or conversely, because it isn’t in the rules, we can do it! One should expect that something as important as governance rules be spelt out to the nth degree. Not only do these new proposed rules represent a deterioration in governance at Glen Eira, they also further sideline councillors and residents.
