Over the past few years we have heard time and again that rate-capping and cost shifting by federal and state government has caused uncertainty in Glen Eira’s ability to resource all its services and infrastructure. This has resulted in the closure of our early learning centres and the attempted sell off of aged care.
But how much is this financial ‘stress’ due to Glen Eira’s own grandiose plans and refusal to impose any sort of financial imposte on developers? In 2016, the planning scheme review noted time and again full resident support for a development contributions levy (DCL) and even a car parking waiver levy. Glen Eira used to have a DCL but it was allowed to expire in 2010 and has never been reintroduced. Even when the latest structure plans came up for decision the officers’ reports paid short shrift to the idea of introducing such a levy. Over the years we have had statements such as the following:
Incorporating a Development Contributions Plan into the Planning Scheme for Carnegie will not be able to be undertaken as part of Amendment C184 due to the length and complexity of this process and may be worth examining at a later date. (January 2020)
And in the November 2023 planning scheme review (without community consultation!!) we were told that the DCL is: On hold. Pushed back owing to other major strategic planning implementation, such as controls to implement structure plans.
Thus, since 2010 Glen Eira residents have been subsidising developers and there is no indication when this largesse will cease!
Other councils thankfully have not been so backwards in getting their priorities right and working to ensure that their residents aren’t subsidising developers to the hilt. The following screen dumps are all from councils which have been successful in introducing a DCL in the past 18 months into their planning scheme as well as a car parking waiver
WHITEHORSE
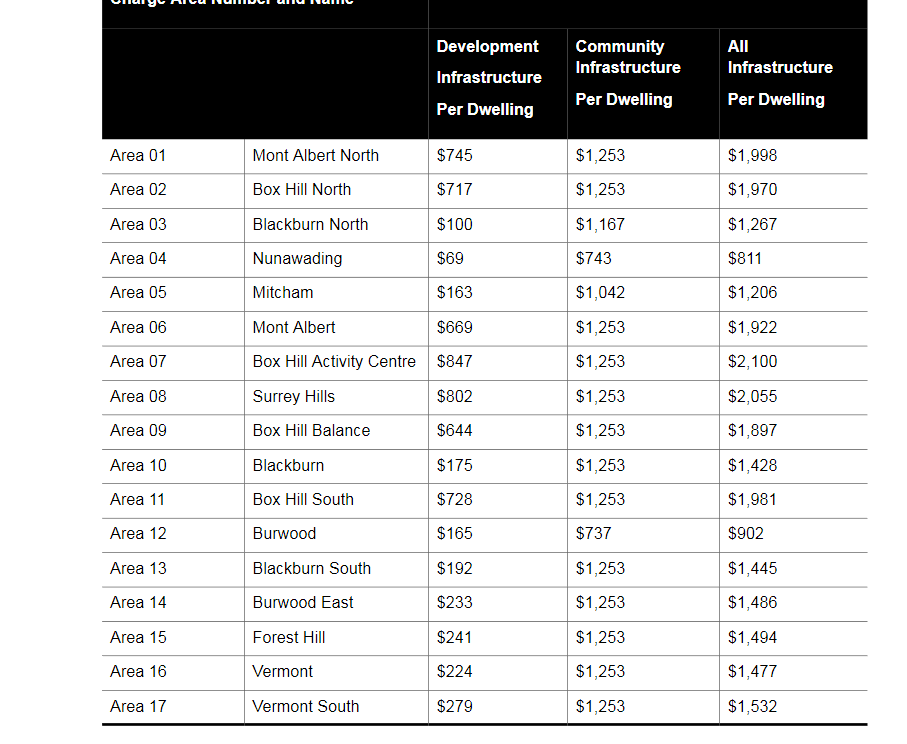
STONNINGTON
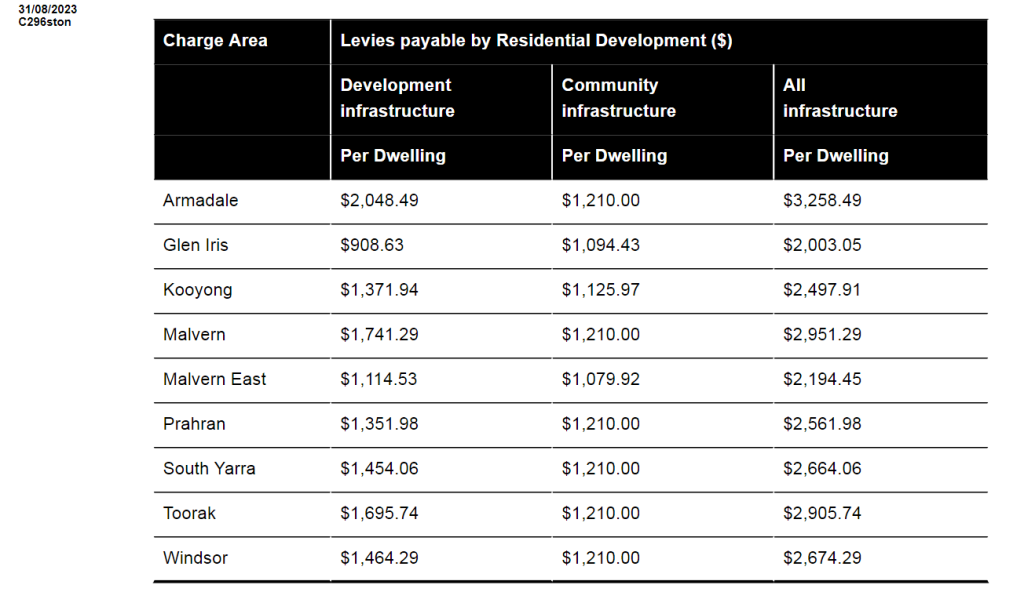
MERRIBEK
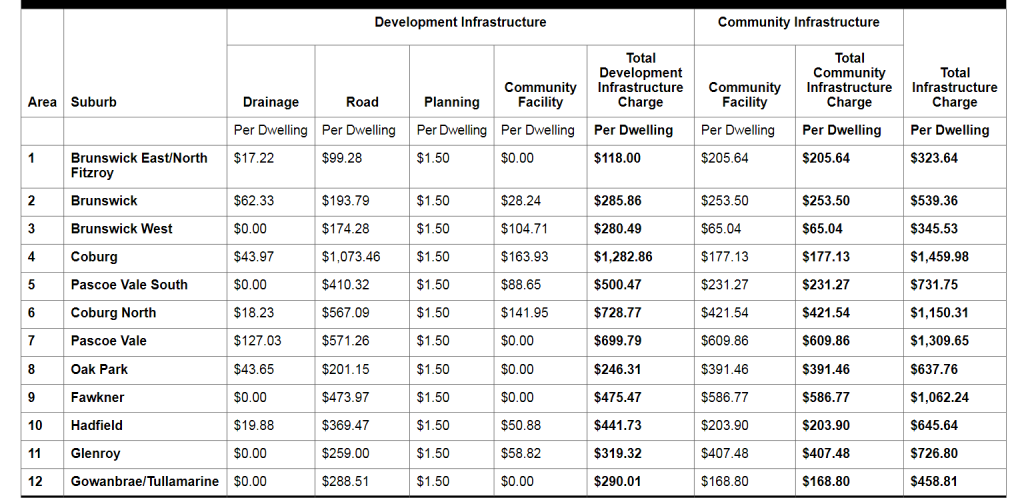
MARIBYRNONG
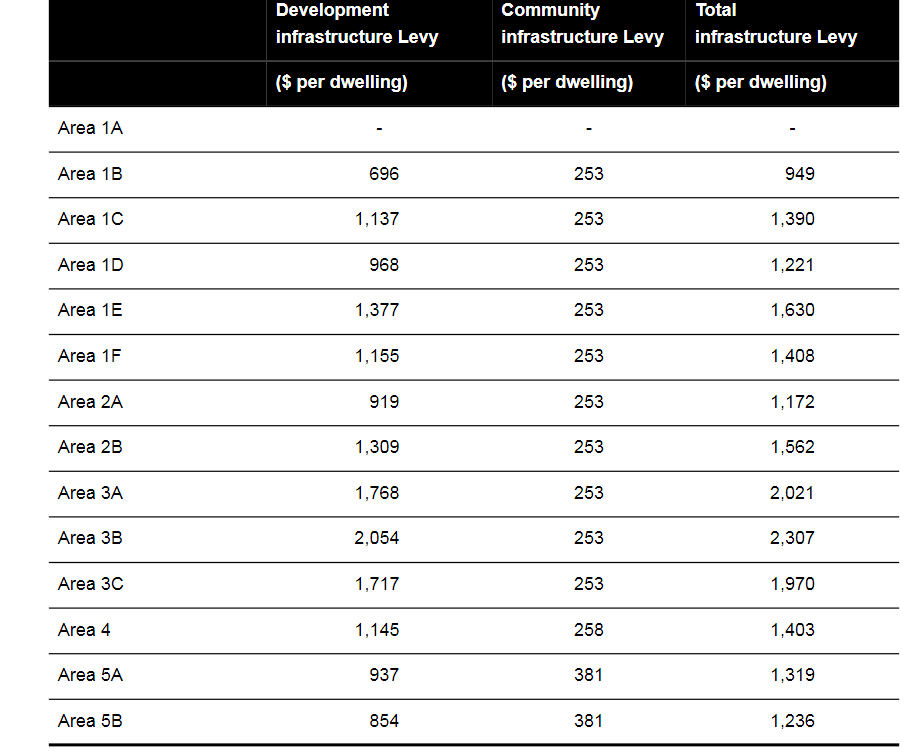
BRIMBANK
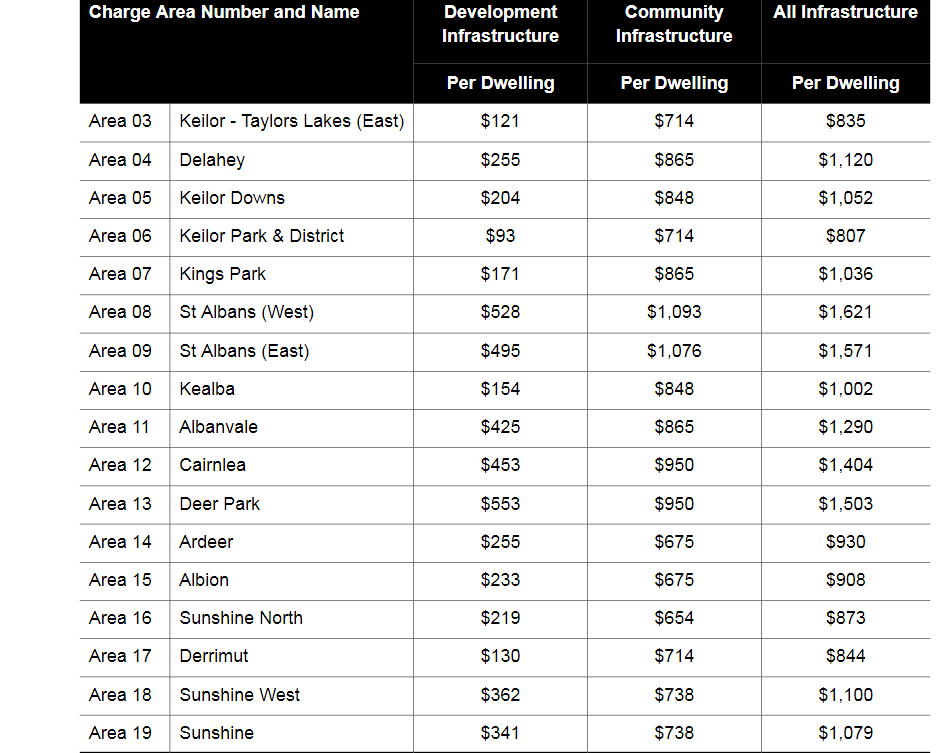
The first screen dump is from Whitehorse council. For its Box Hill Activity Centre the levy is $2,100 per residential dwelling. Glen Eira forecasts over 2000 net new dwellings just for Elsternwick alone. Doing the sums, with a DCL comparable to Whitehorse that could bring in over $4,000,000!!!! Add to this all the other major activity and neighbourhood centres alone, then the income could well and truly be hitting the $20M mark.
AND SOME CAR PARKING LEVIES



Over the years Council’s excuse for not (re)introducing a DCL was that the cost involved far outweighed the benefit! Surely this kind of argument would also apply to all of the above councils? Yet they have forged ahead. If the cost was truly prohibitive then surely they would have refrained?
The question remains: if other councils can achieve the gazetting of their DCL’s and car parking levies, then why is Glen Eira so reluctant to introduce something that was promised seven years ago and hasn’t existed for 14 years now? Instead of continually crying wolf and bemoaning rate capping etc Glen Eira Council needs to look at its own back yard. It can increase its revenue via these levies! It can cut spending by refusing to build taj mahals that are in the vicinity of $85+M and incurring massive interest repayments for the next decade and more. It can reduce spending on useless ‘consultations’ that are anything but genuine. There is no excuse possible for the failure to rein in costs and to source new revenue funds via these developer levies. Maybe then council might stop trying to flog off all our services such as childcare, aged care, home support, etc.








